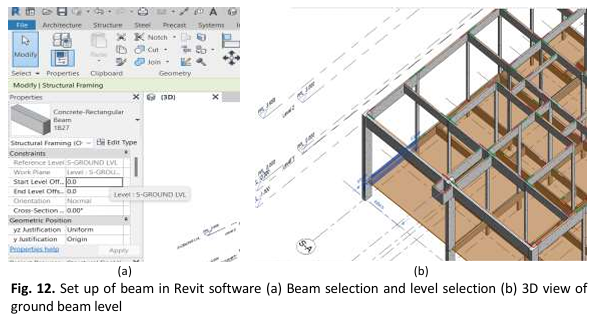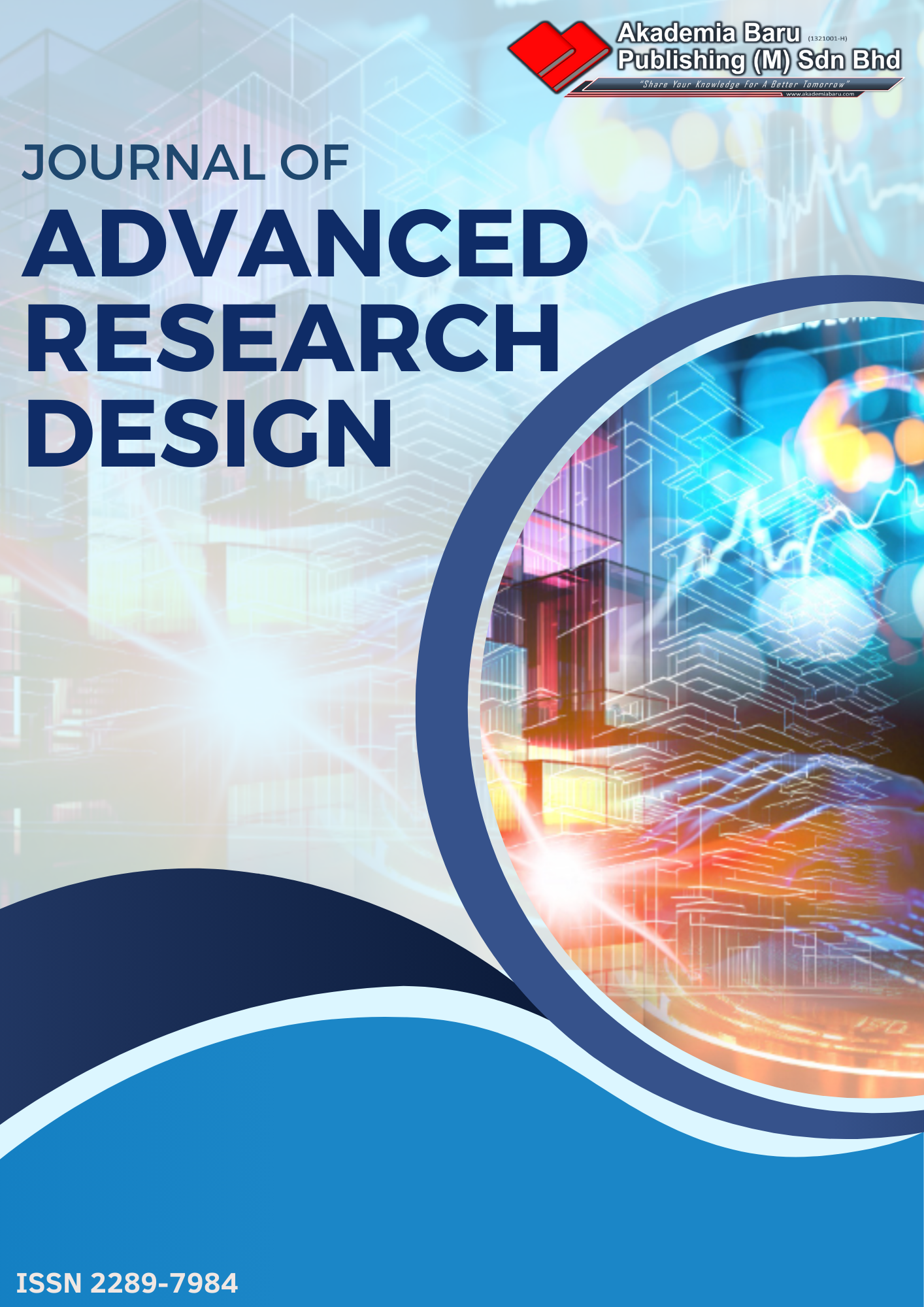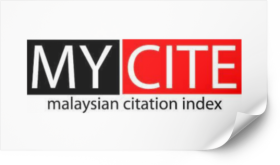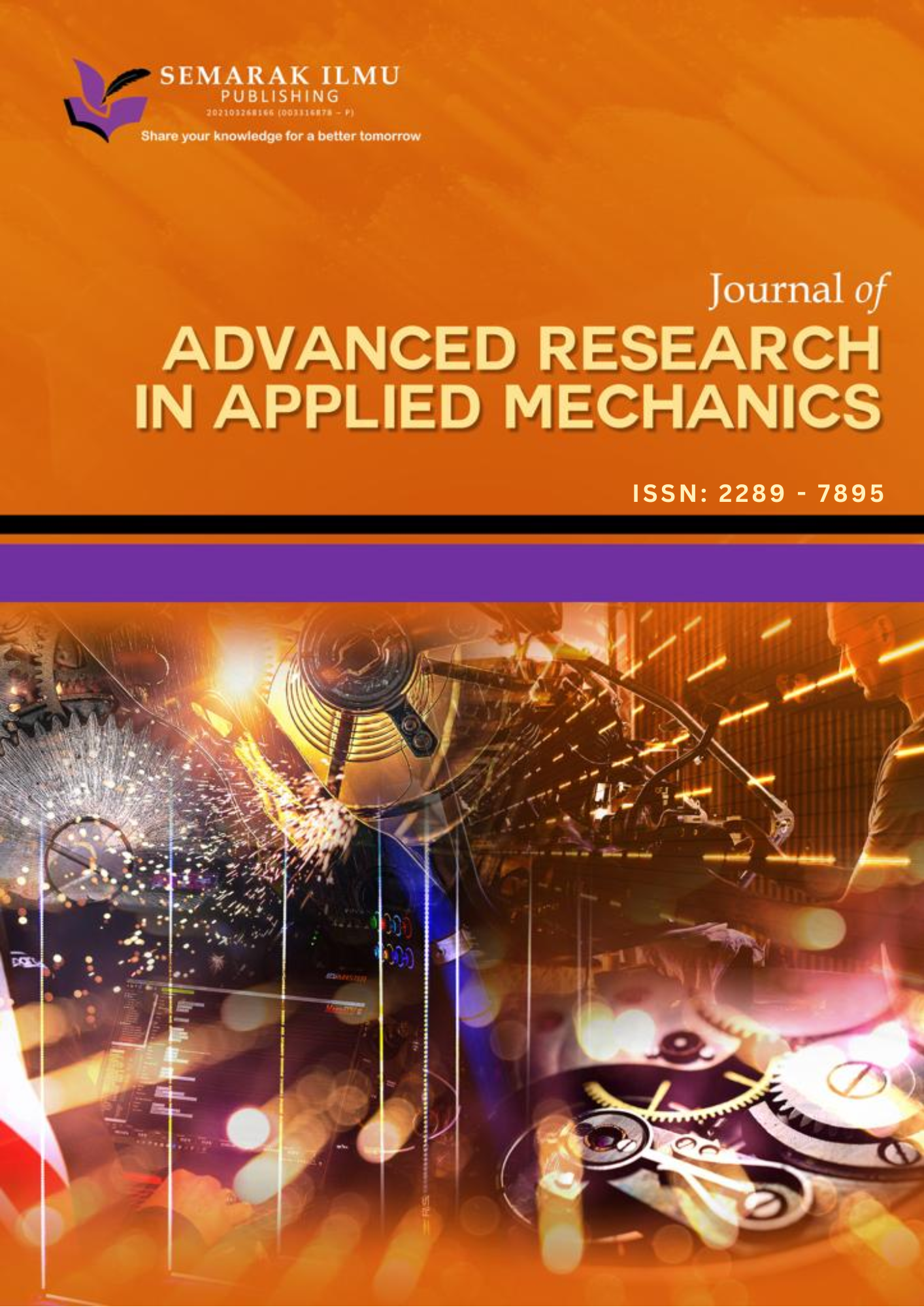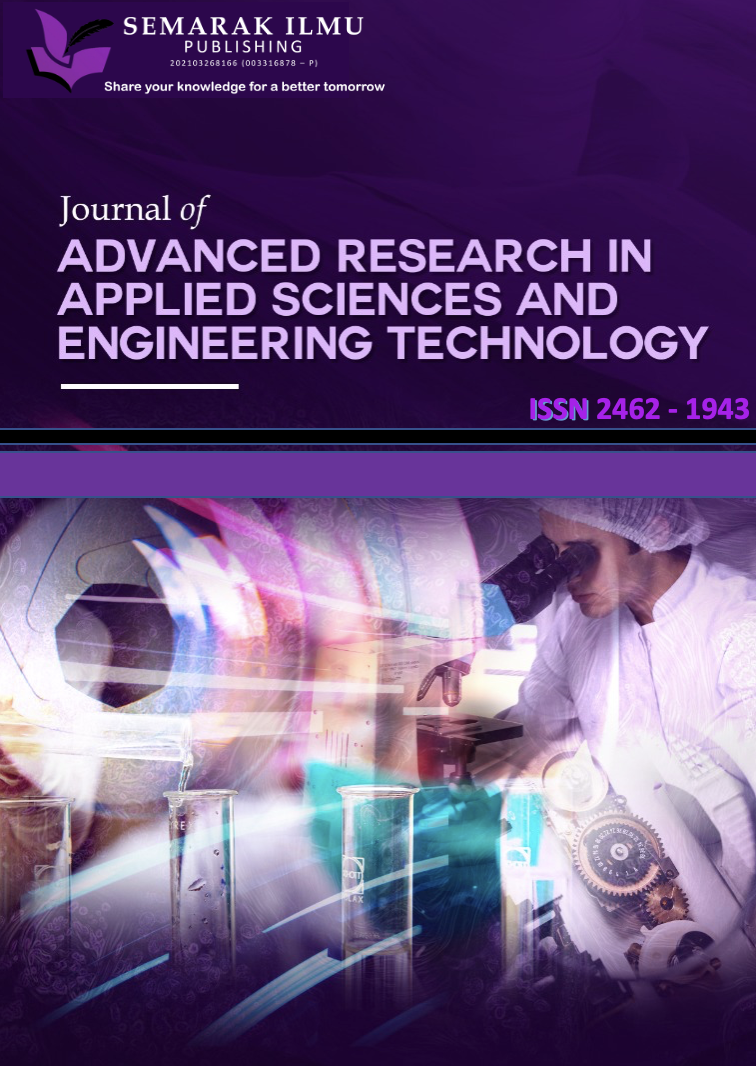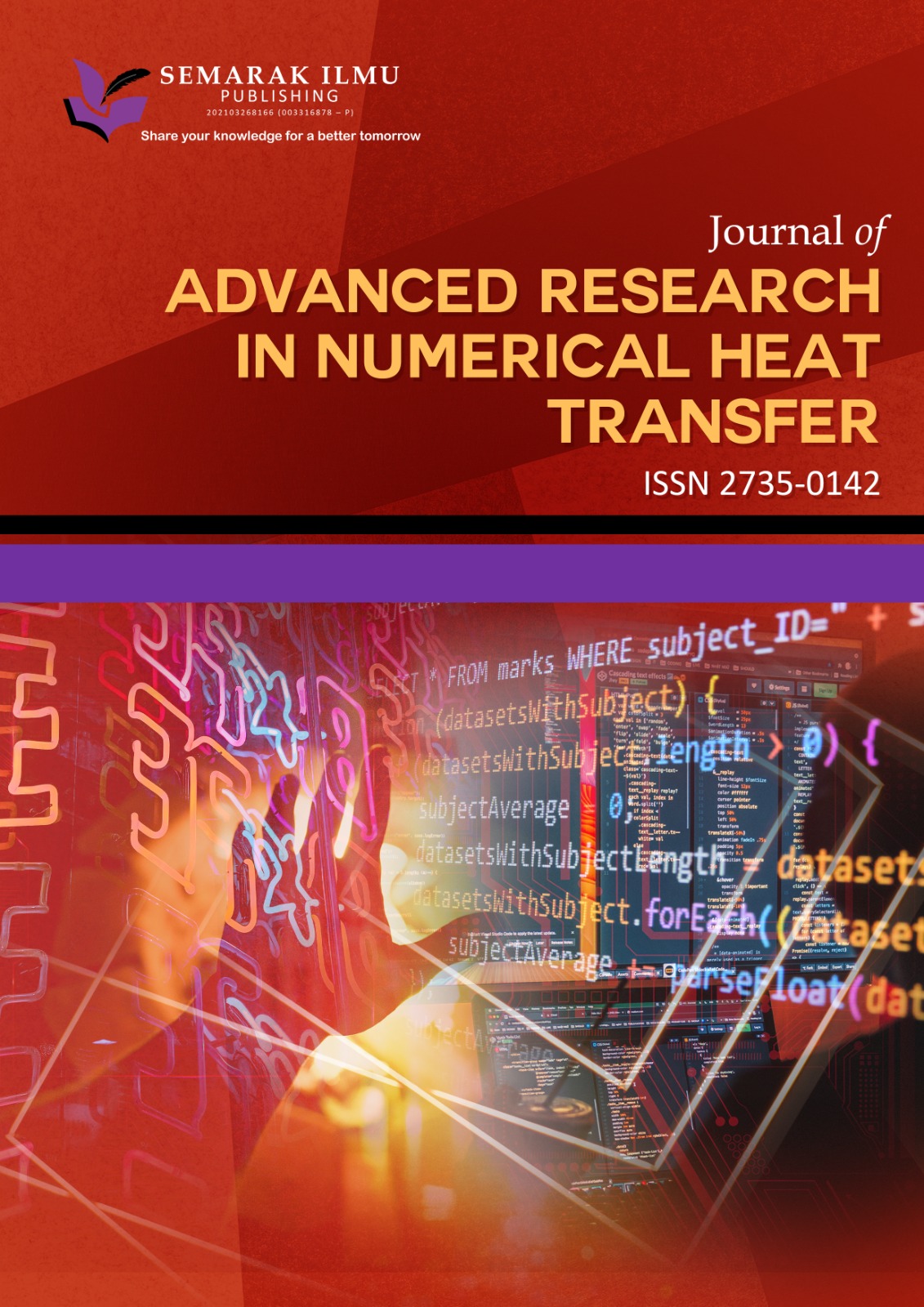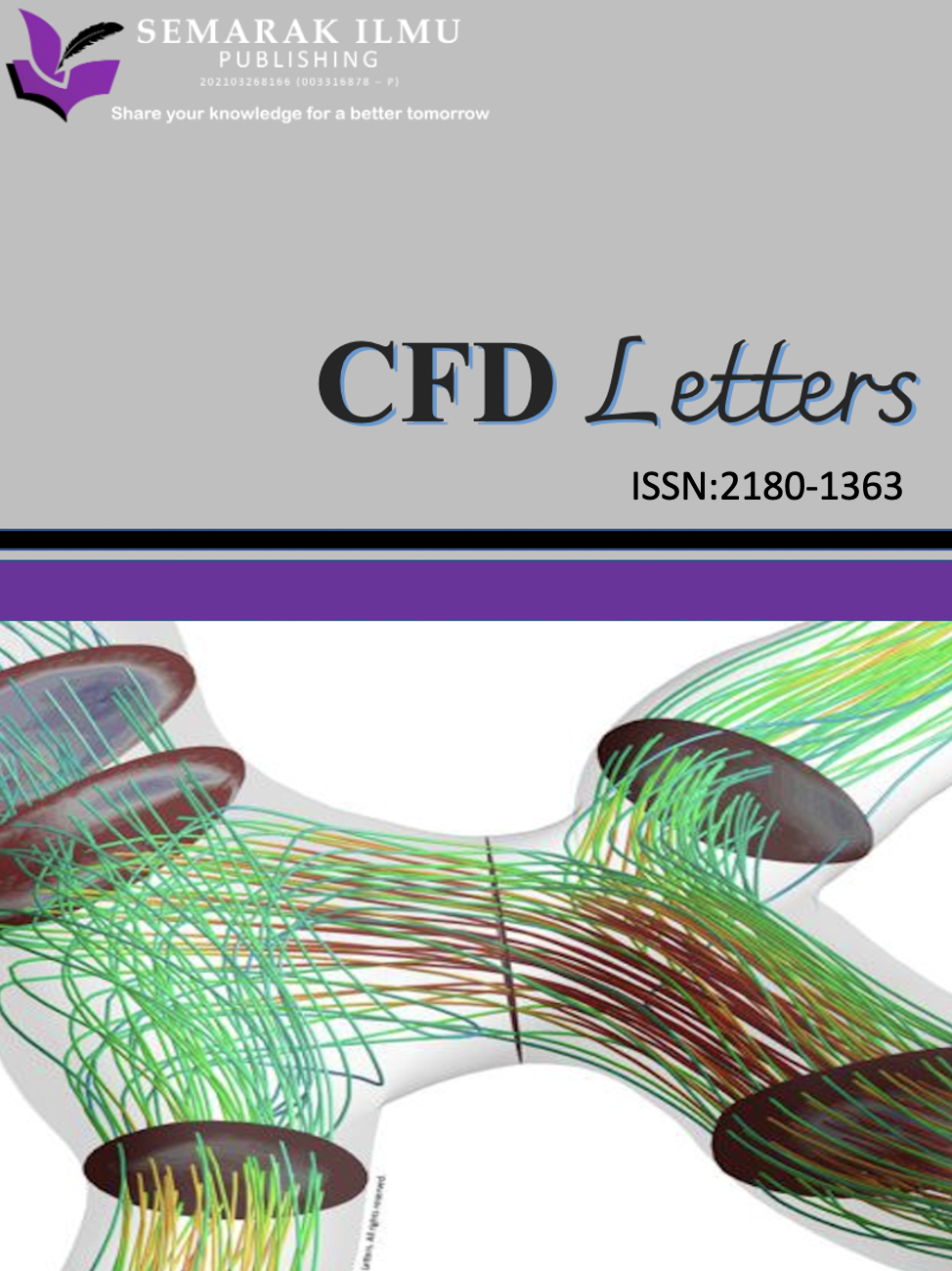Development of Building Information Modelling Model for Residential Housing in Enhancing the Maintenance Work
DOI:
https://doi.org/10.37934/ard.142.1.136151Keywords:
BIM system, Building information modelling, Revit software, semi-detached house, conventional vs BIMAbstract
Building Information Modelling (BIM) is a digital model of a building that can be visualized in 3D physical form and contains various geometric information, functions, features, or parameters generated by various related software. The main goal of this study is to develop a BIM architecture and structure drawing of semi-detached house for maintenance purposes. Clients, developers, and contractors can use BIM as a resource when executing maintenance projects. There is few software can use to develop BIM system. Contractors around the world use a variety of BIM software, including AutoCAD, Navisworks, Data CAD, and others to develop BIM in software. In order to develop BIM system in this study, Revit software has been chosen to create a semi-detached house. Between the conventional method and the BIM method, there is difference. BIM is allowing different design teams to collaborate more easily by using a "live" version of the building model compared to conventional method which is working in storage facilities and taking snapshots. Getting a house plan from a developer is the first step in build BIM. The drawing needs to be converted from a PDF file to AutoCAD format. Next, create architectural and structural drawings using the Revit. The outcome of this study, BIM is developed from architecture and structure drawing using Revit software. Therefore, it may be inferred that using Revit software to create BIM saves more time for maintenance purpose.
Downloads
